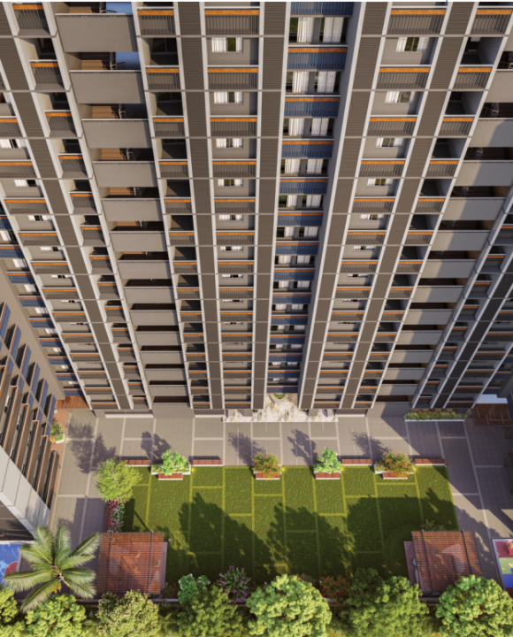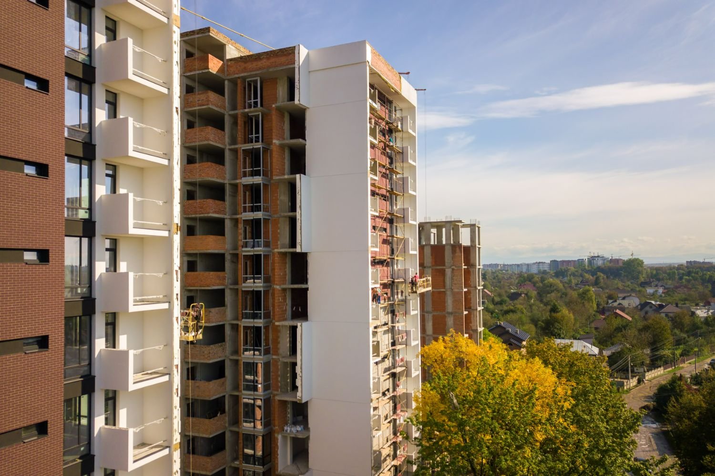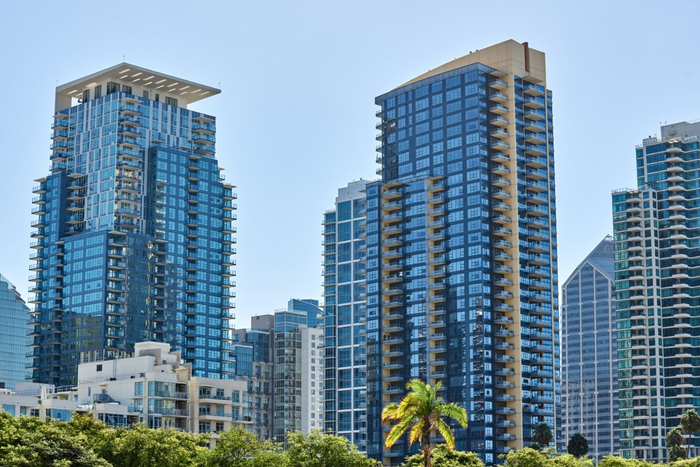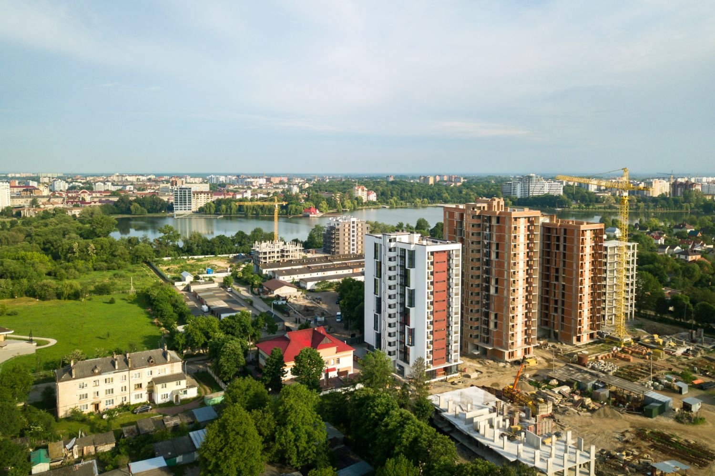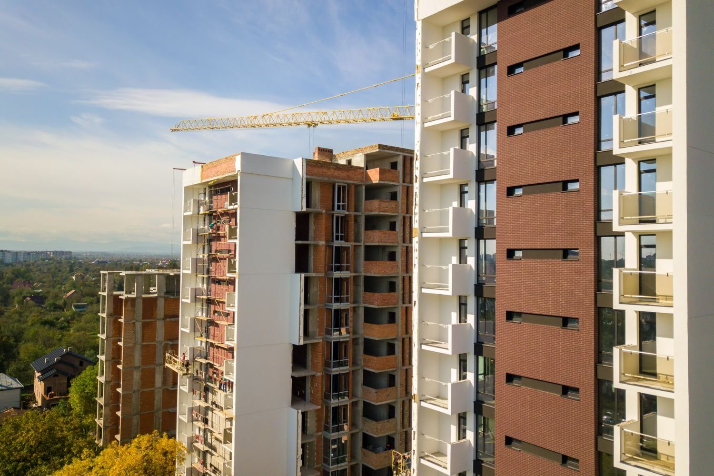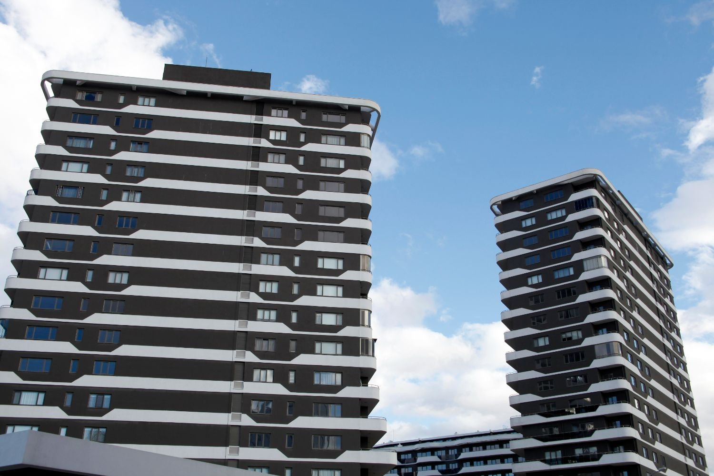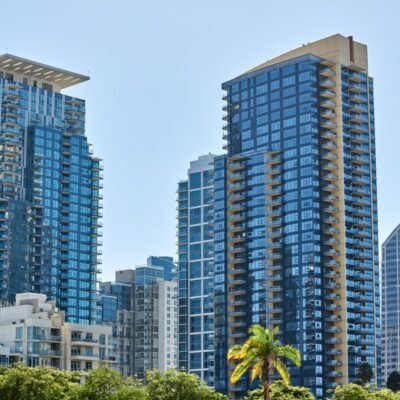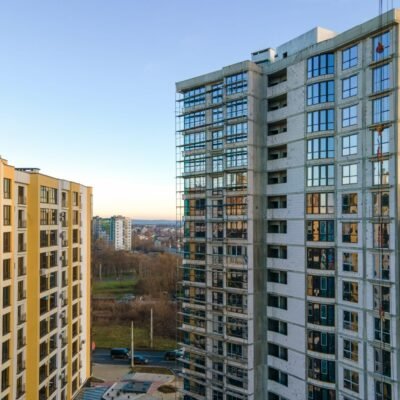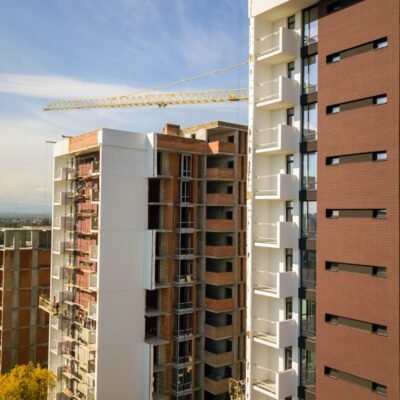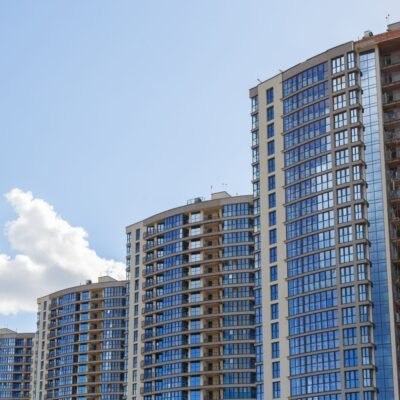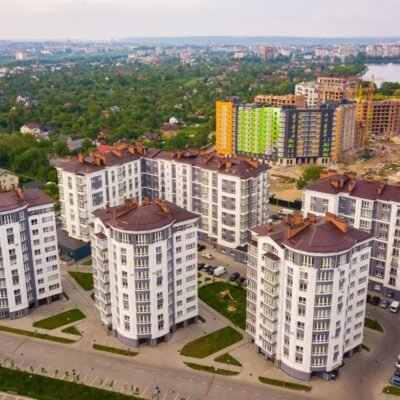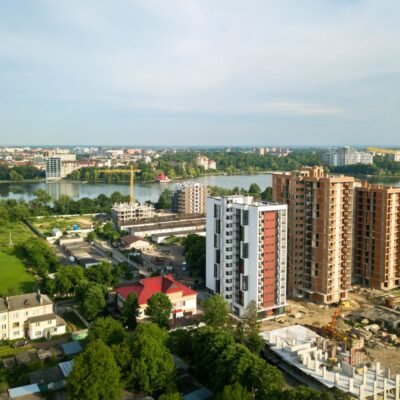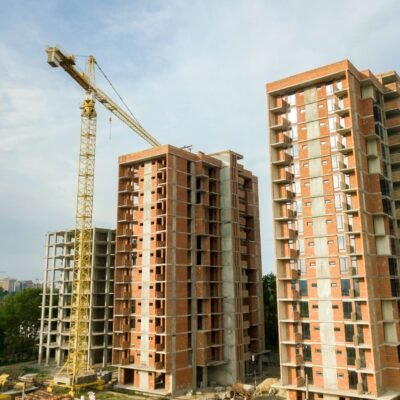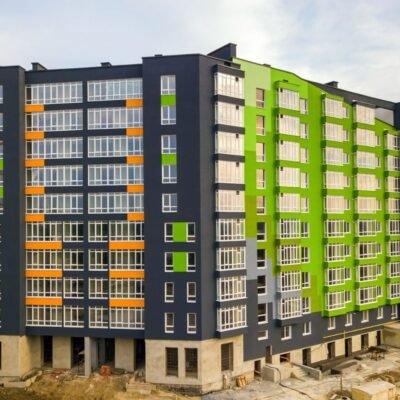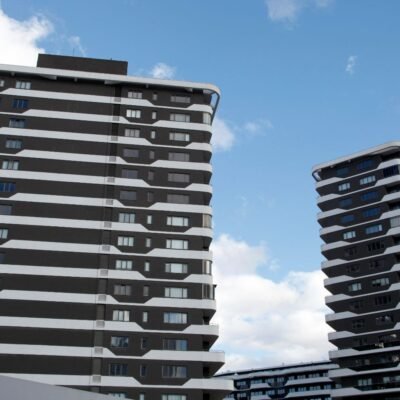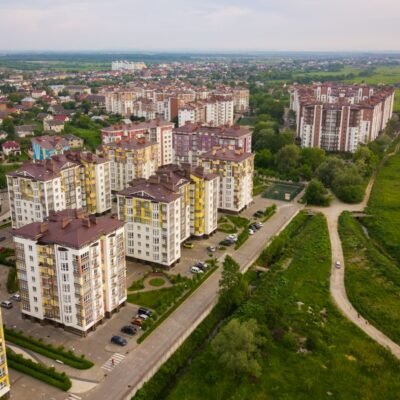The Evans
By TriGroup
The thoughtfully planned, positioned & designed residential project. The Evans propose to offer the signature living to all its residents. Being situated in a well-connected location, it will offer the benchmarking lifestyle amenities. Quality construction of the project stands tall while its meticulously planning takes care of comfort for all.
The Evans Apartments
2750 Sq Ft
Floor Types
The planks are available in various colors and finishes, allowing for customization to match different design styles.
3 BHK UNIT 01
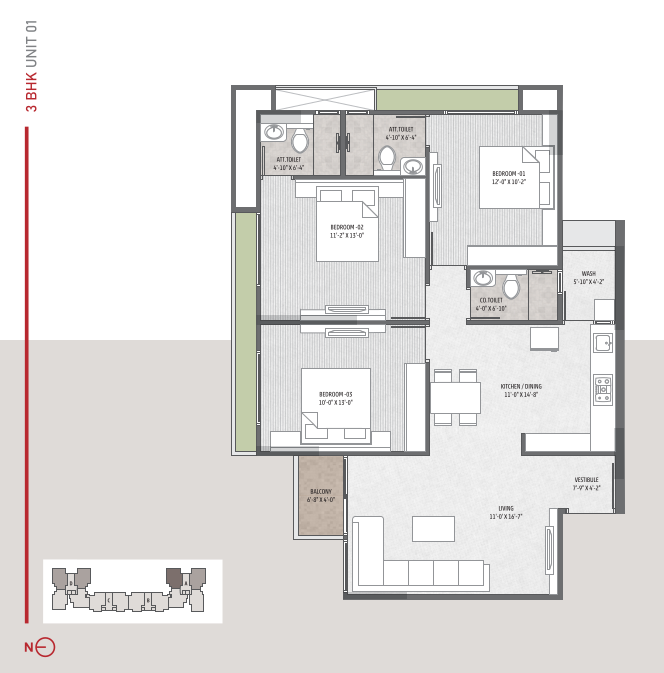
- Total Area 404 sq. ft.
- Floor No 1
- Rooms x6
- Garages x2
- Bathroom x3
- Elevator x2
3 BHK UNIT 02
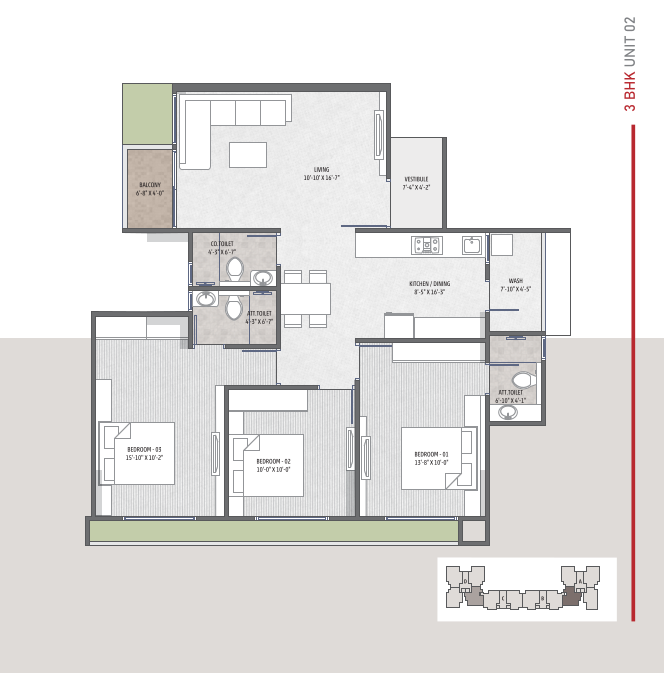
- Total Area 404 sq. ft.
- Floor No 2
- Rooms x2
- Garages x1
- Bathroom x2
- Elevator x2
3 BHK UNIT 03
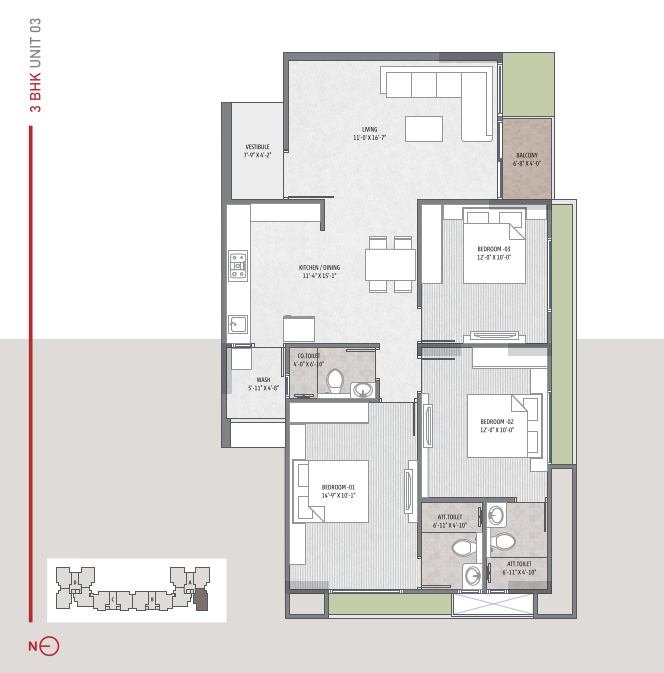
- Total Area 302 sq. ft.
- Floor No 3
- Rooms x1
- Garages x1
- Bathroom x1
- Elevator x1
3 BHK UNIT 04
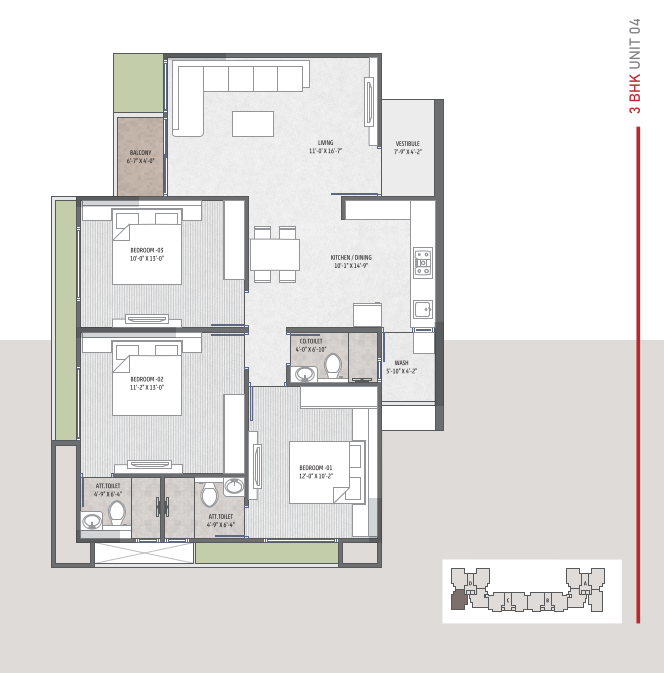
- Total Area 404 sq. ft.
- Floor No 1
- Rooms x6
- Garages x2
- Bathroom x3
- Elevator x2
3 BHK UNIT 05
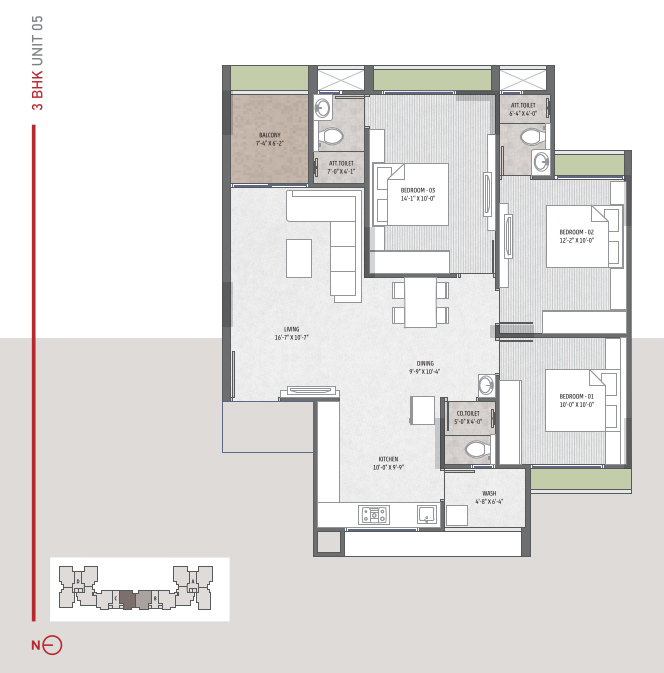
- Total Area 404 sq. ft.
- Floor No 2
- Rooms x2
- Garages x1
- Bathroom x2
- Elevator x2
3 BHK UNIT 06
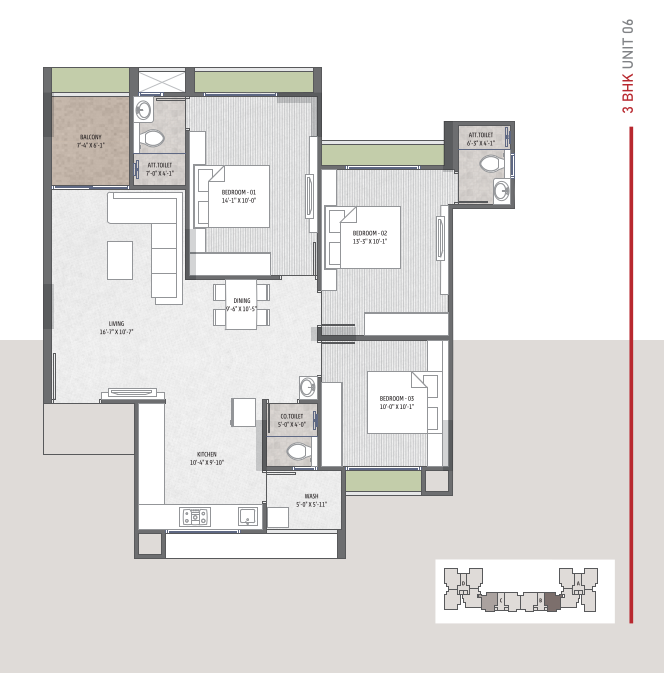
- Total Area 302 sq. ft.
- Floor No 3
- Rooms x1
- Garages x1
- Bathroom x1
- Elevator x1
SkyHaus Amenities
The key features section is your opportunity tell potential tenants about key selling points of your point formats. The property description sections you to go more in depth property.
- Swimming Pool
45 Sq Ft
- Large Play Ground
80 Sq Ft
- High Security
24/7
- Water Storage
1200 gal
- Basement
2
- Elevator
2
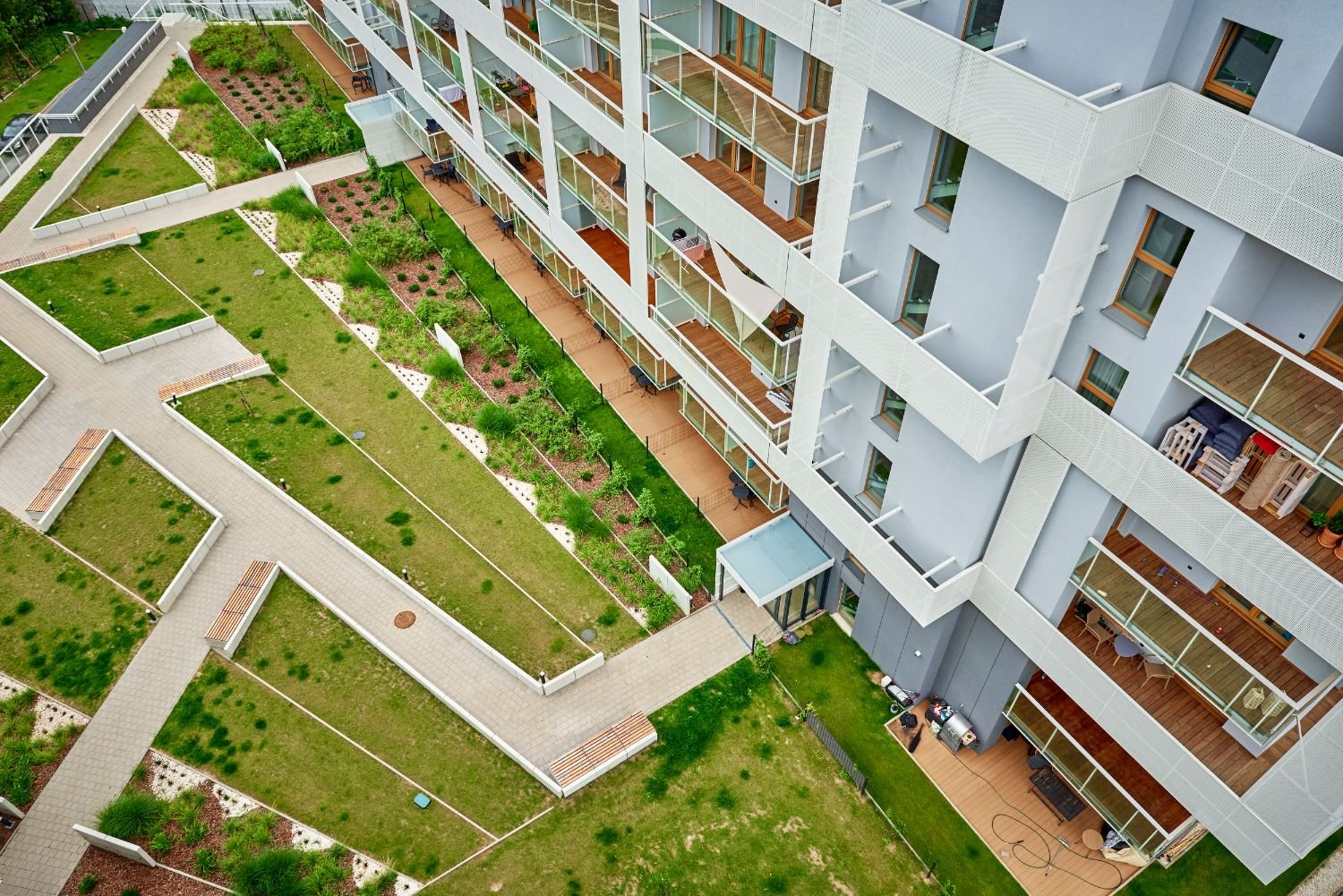
Sed a urna congue, commodo dui vitae, volutpat arcu. Curabitur gravida, nibh id iaculis porta, mi nisl placerat sem, quis sollicitudin lacus orci a nunc. Maecenas id posuere tellus.
- Swimming Pool
45 Sq Ft
- Large Play Ground
80 Sq Ft
- High Security
24/7
- Water Storage
1200 gal
- Basement
2
- Elevator
2
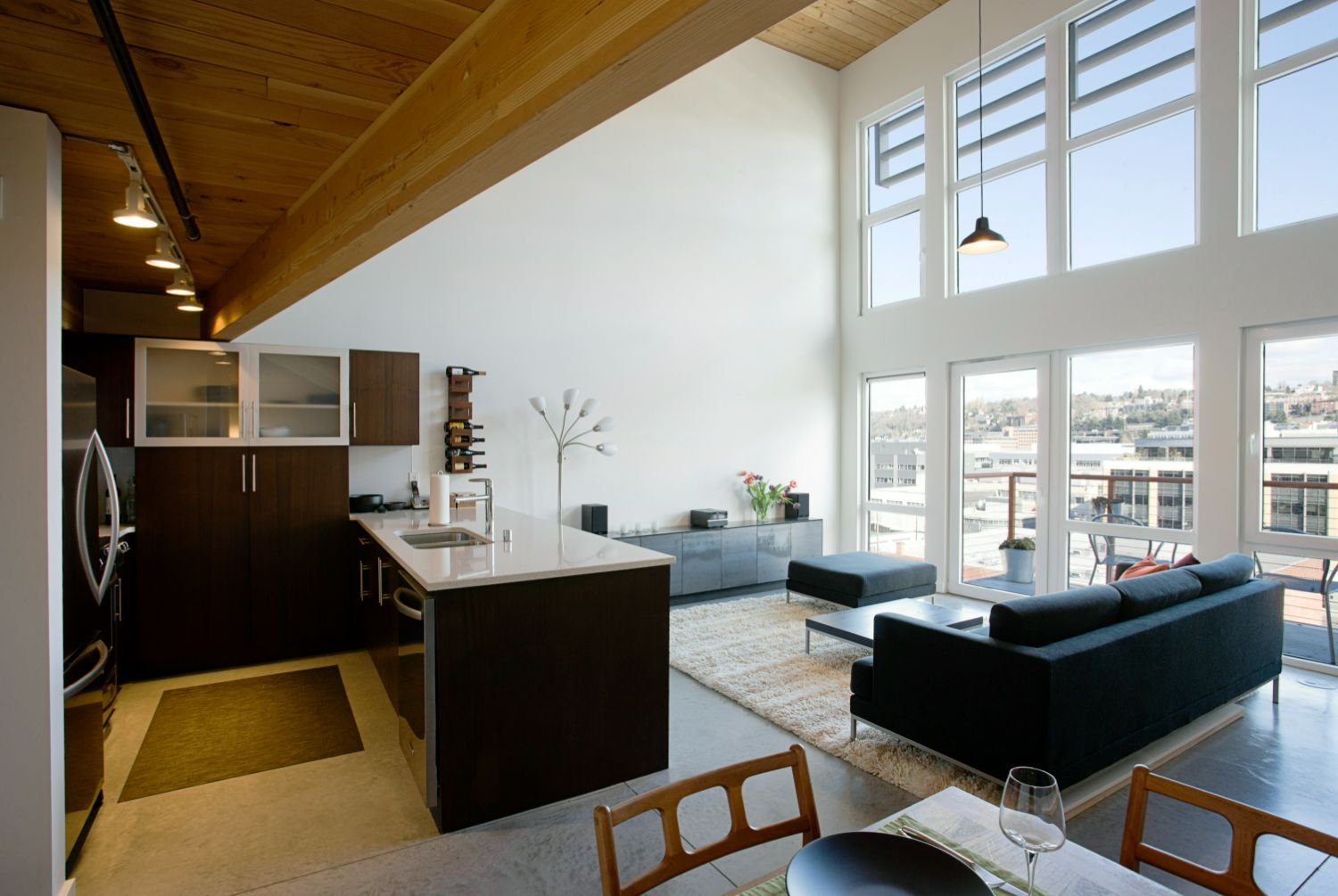
Aenean feugiat leo vel rutrum aliquet. Donec urna erat, aliquet ut ornare ut, sodales vel ante. Morbi non dictum sem, sit amet tempus dolor. Vestibulum bibendum.
- Swimming Pool
45 Sq Ft
- Large Play Ground
80 Sq Ft
- High Security
24/7
- Water Storage
1200 gal
- Basement
2
- Elevator
2

Amenities
Impeccable indoor amenities outstanding outdoor amenities
The Evans Gallery


